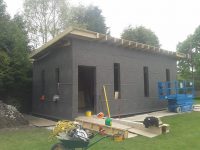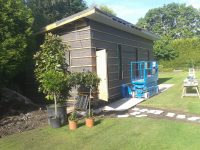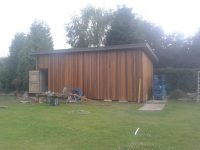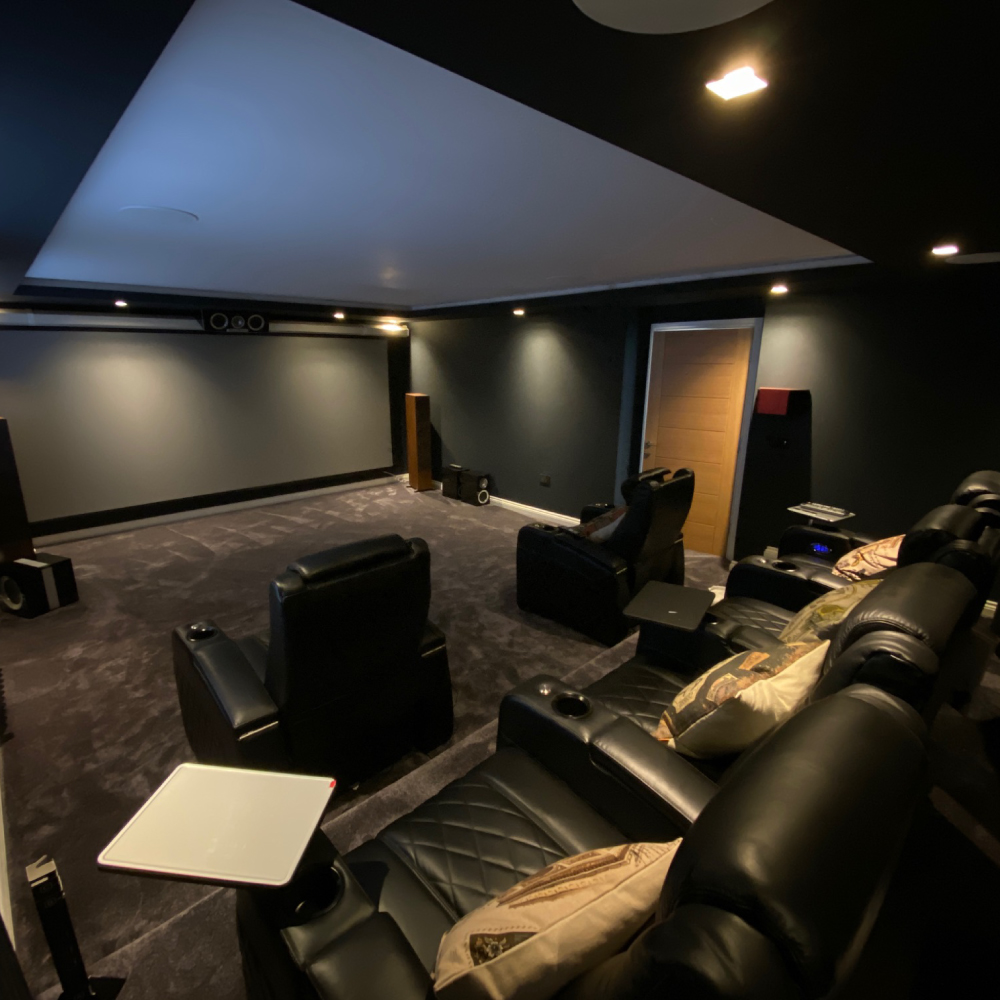Project Description
Golf Simulation Outbuilding and Garden Design
A Private client requested plans to develop a garden room into an entertainment area, consisting of a Golf Simulation screen, Private Bar and lounge area.
Detailed and Constructed from Timber, cladded in Cedar, landscaped with architectural trees and buxus hedges to create minimalistic feature planting.











